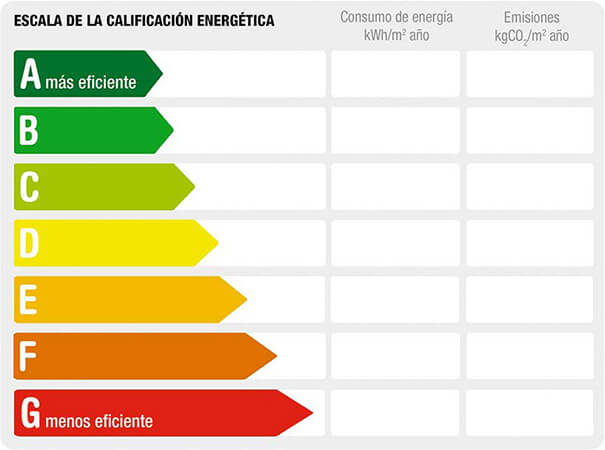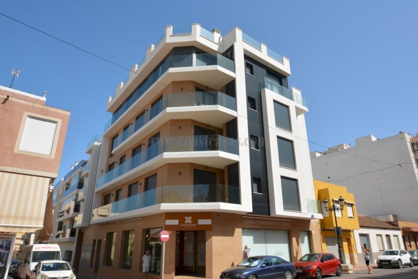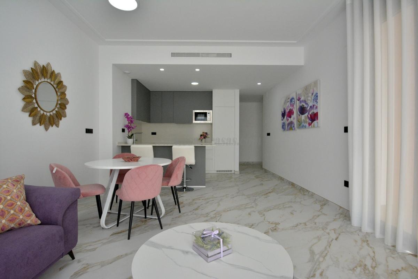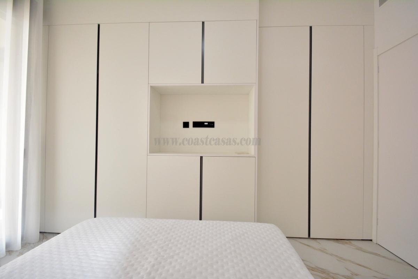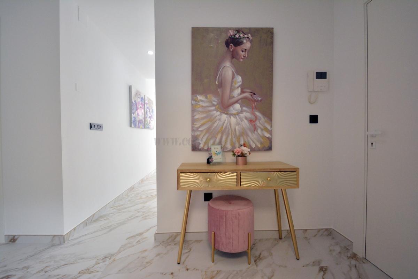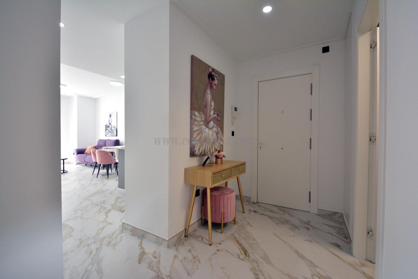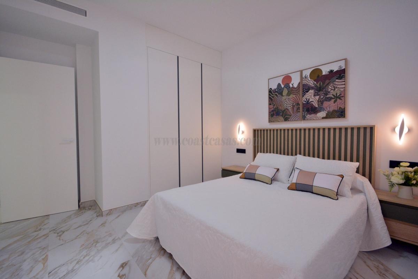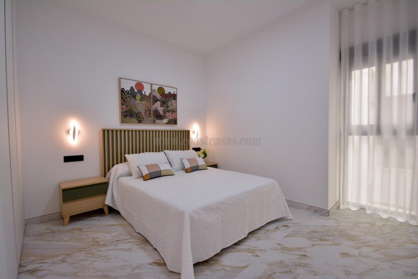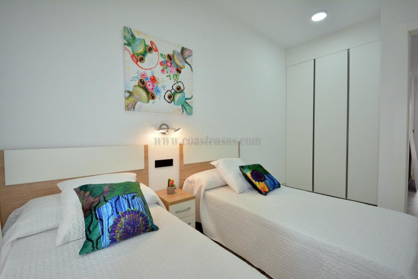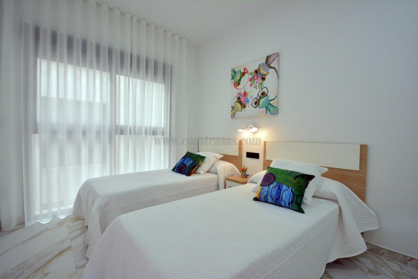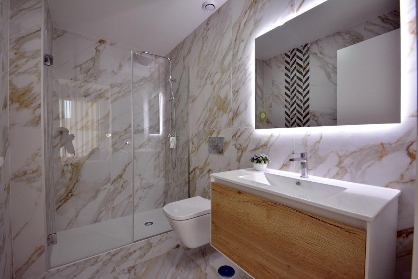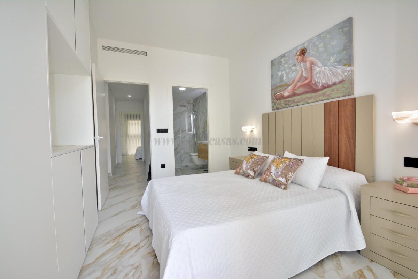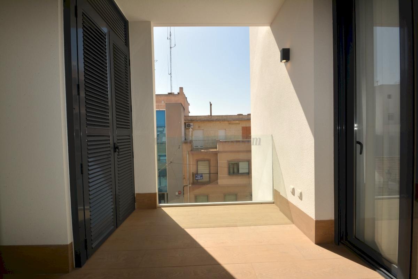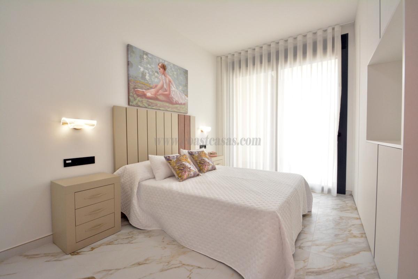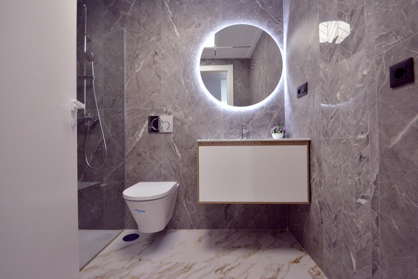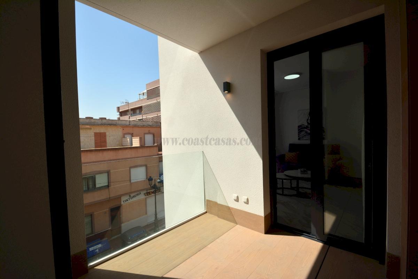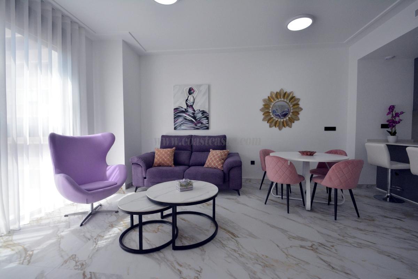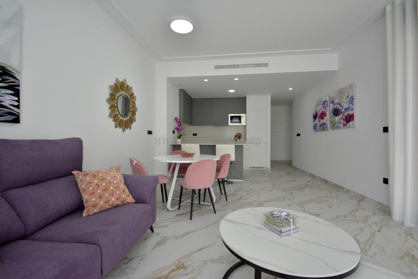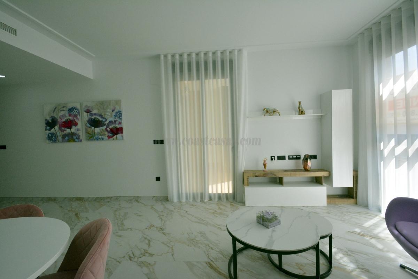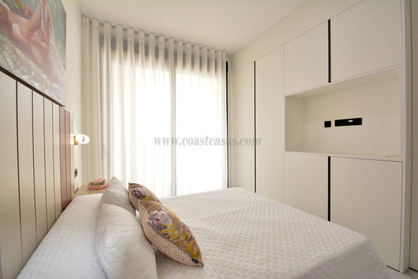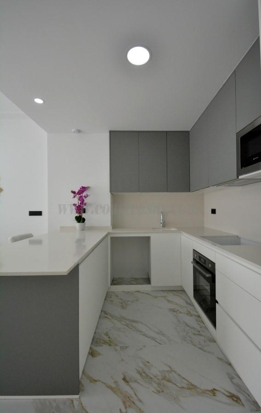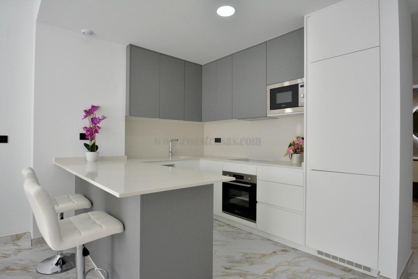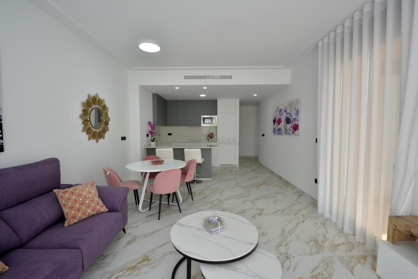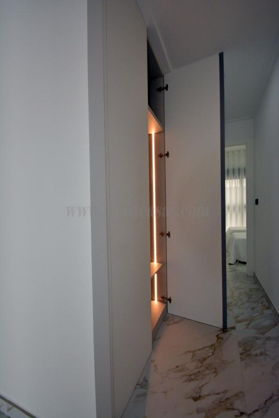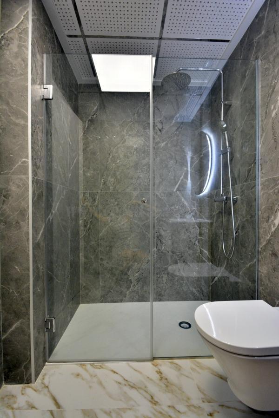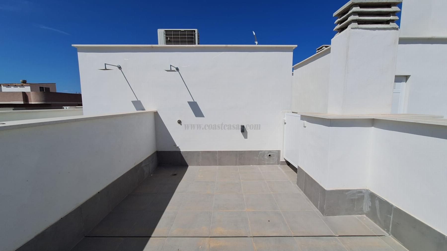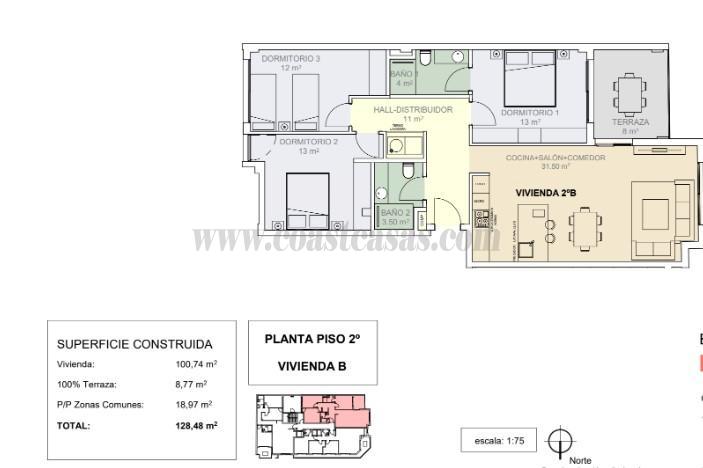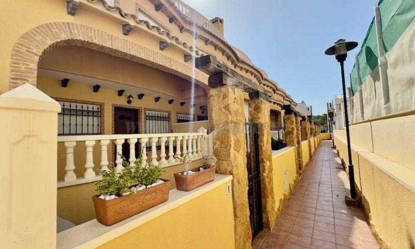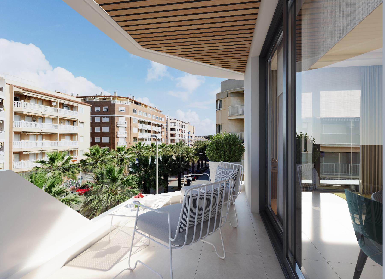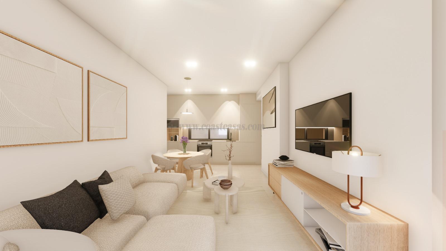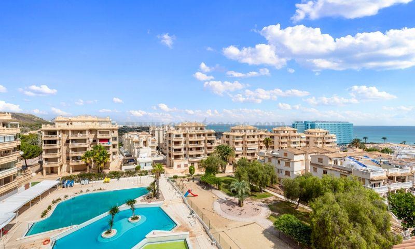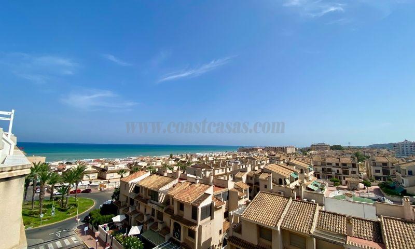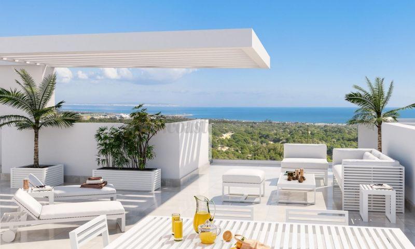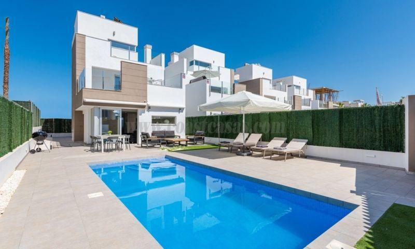Venta de apartamento en Guardamar del Segura, Guardamar Del Segura


























Descripción
Apartamento en Guardamar Del Segura, con 125 m² construidos, 3 dormitorios, 2 baños, nuevo, exterior, planta 2, 2 terraza(s), 9 m² de terraza, cocina amueblada, trastero, amueblado, 2024, zonas verdes
KEY REDY. ULTIMA VIVENDA!
CIMENTACIÓN
Ejecutada en hormigón armado mediante zapatas aisladas y vigas de atado, sobre base de hormigón de limpieza de 10 cm. de espesor, cumpliendo con las normas de durabilidad y estabilidad requerida para aislar las viviendas del terreno.
ESTRUCTURA
Compuesta de hormigón armado según normativa vigente.
CERRAMIENTOS Y FACHADAS
Cerramiento exterior a base de ladrillo/bloque hueco cerámico, enlucido monocapa blanco lavado combinado con placas HPL de alta calidad para revestimiento de exteriores, colores a determinar por la dirección facultativa. Cerramiento interior, tabiques de bloque cerámico. Techos de pladur o escayola para tapado de conductos e instalaciones en pasillos, aseos y cocinas.
CARPINTERÍA EXTERIOR Y ACRISTALAMIENTO
Las puertas y ventanas exteriores serán en acabado en color, con rotura de puente térmico para alojamiento de doble acristalamiento y persiana motorizada.
La puerta de acceso a la vivienda acorazada, hoja exterior con terminación en panel de aluminio o similar.
CARPINTERÍA INTERIOR
Puertas de paso interiores lisas revestidas en dm y lacadas en brillo antihuellas en color con tapajuntas del mismo acabado y calidad. Armarios empotrados con puertas correderas en el mismo acabado que las puertas de paso, iluminación interior leds luz fría con sensor de movimiento.
SOLADOS Y ALICATADOS
Revestimiento vertical con azulejo cerámico de primera calidad, en color y formato a determinar por la dirección facultativa, si lo hubiera, en zonas húmedas como cocina y baño.
El solado interior de la vivienda será de gres de primera calidad en toda la vivienda, en color y formato a determinar por la dirección facultativa. Rodapié a juego con pavimento interior.
El solado exterior de la vivienda será de gres antideslizante de primera calidad en terrazas.
REVESTIMIENTO INTERIOR
Pintura plástica lisa.
FONTANERÍA Y SANEAMIENTO
Estará realizada según normativa para servicio de baños y cocina.
Mueble de baño con cajones interiores. Sanitarios de primera calidad, e inodoros. Grifería monomando en baños y cocina. Plato de ducha en color y formato a determinar por la dirección facultativa.
ELECTRICIDAD Y COMUNICACIONES
La instalación eléctrica según el nuevo reglamento para baja tensión, y la potencia eléctrica será de grado máximo de 9,2 kw. La instalación de mecanismos es de primera marca. Tomas de televisión en
Habitaciones y salón. Teléfono y red de datos. Videoportero.
COCINA
Totalmente amueblada con armarios en acabado blanco brillo o similar, encimera de silestone o similar. Fregadero en un seno a juego. Preinstalación para lavadora, lavavajillas y campana extractora.
TERMINACIÓN ZONAS COMUNES
Enlosado de pavimento antideslizante u otro material en zonas de acceso, solárium, en color y formato a determinar por la dirección facultativa.
OTROS
Preinstalación de aire acondicionado por conductos en vivienda.
Características
Inmueble
- 125 M2 Construidos
- 3 Dormitorios
- 2 Baños
- Nuevo
- Exterior
- Planta 2
- 2 Terraza(s)
- 9 M2 De terraza
- Cocina amueblada
- Amueblado
- 2024
Edificio
- Zonas verdes
Extras
- Trastero
Certificado energético
