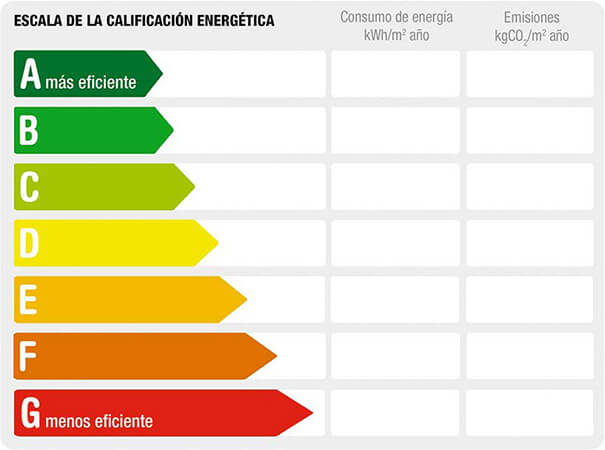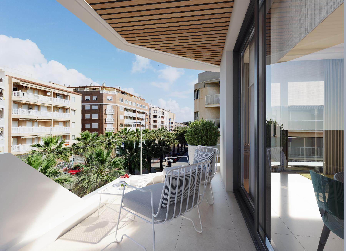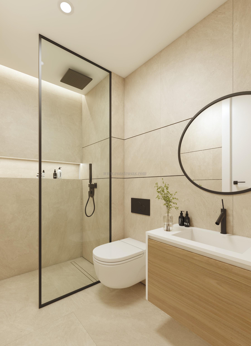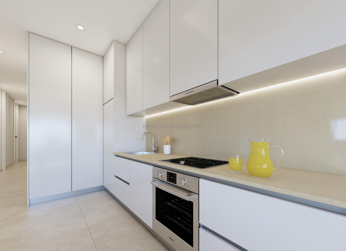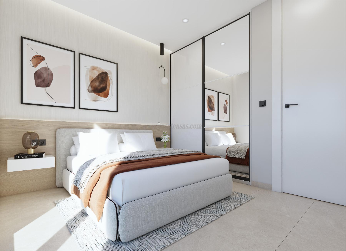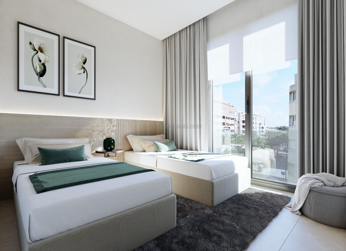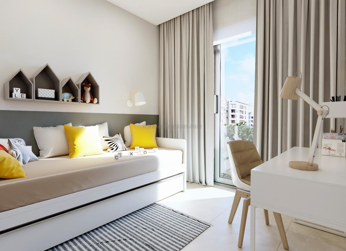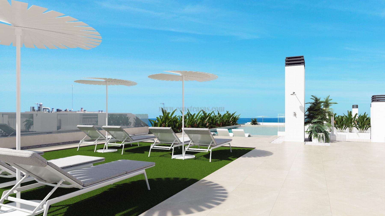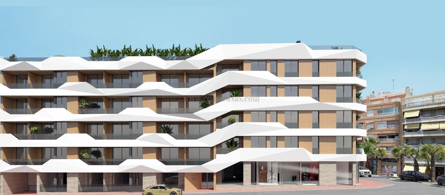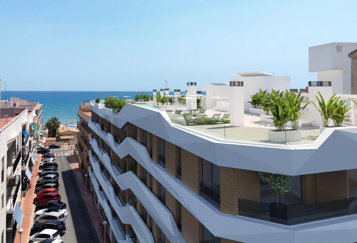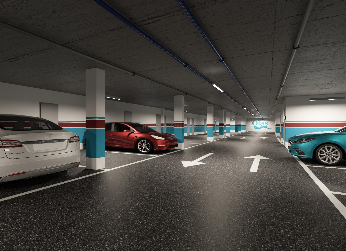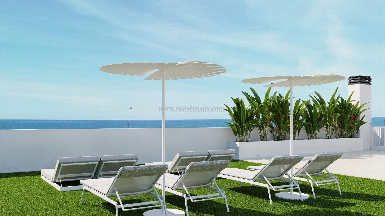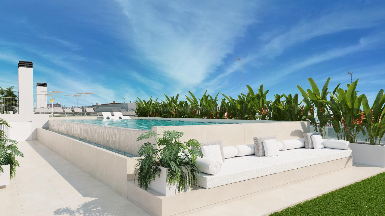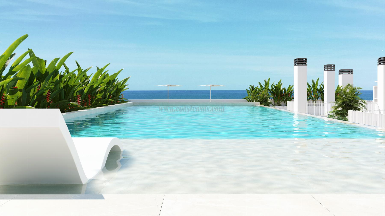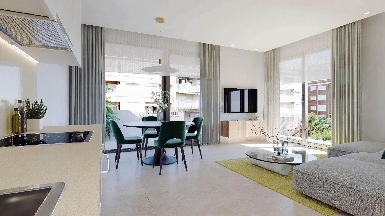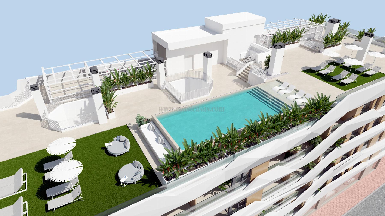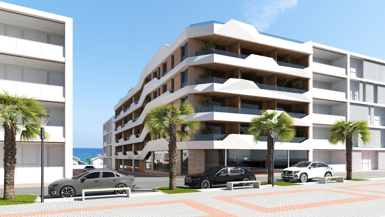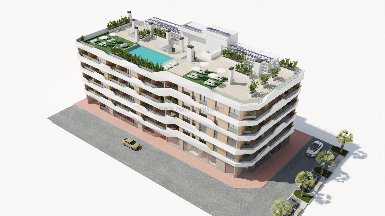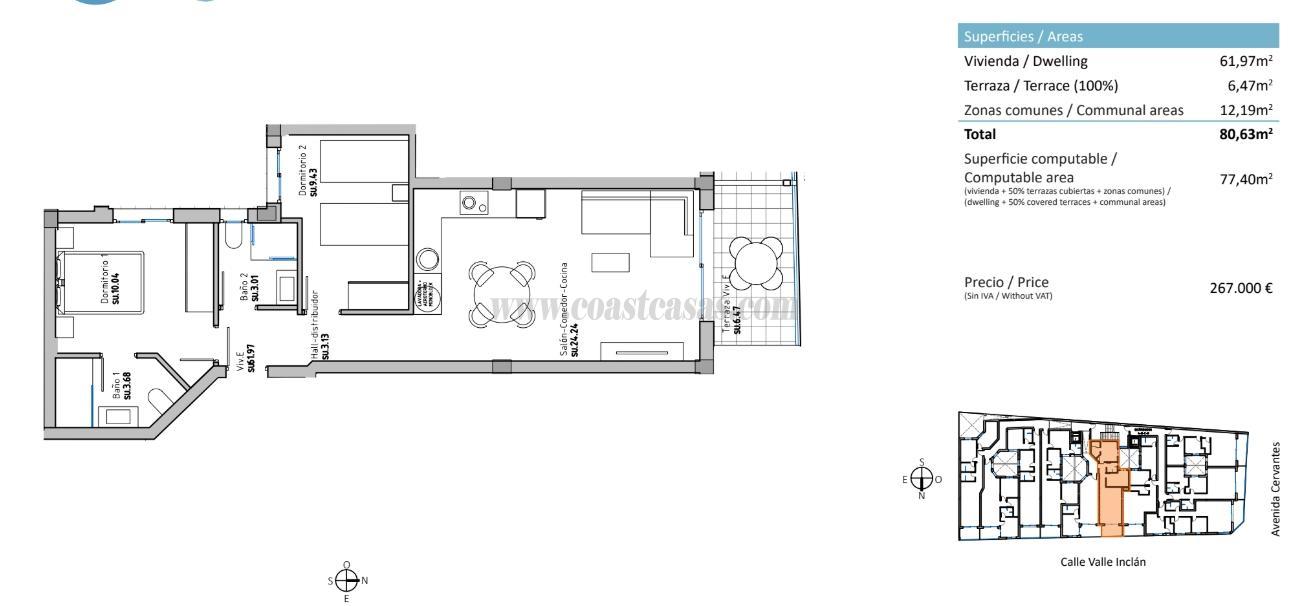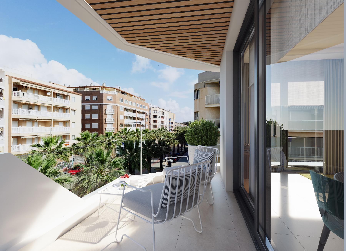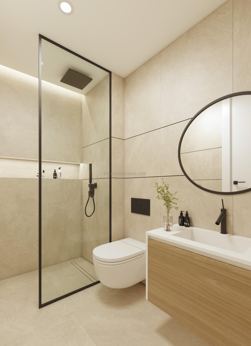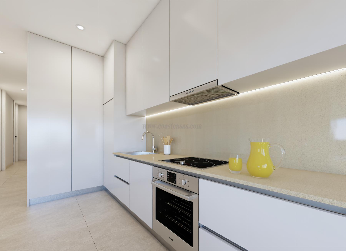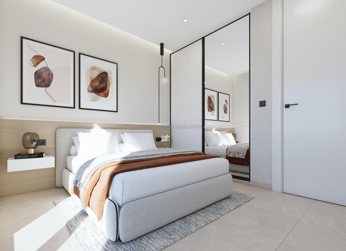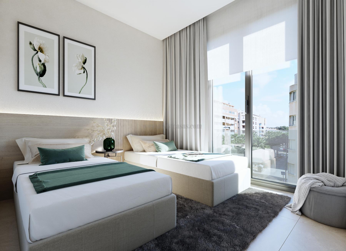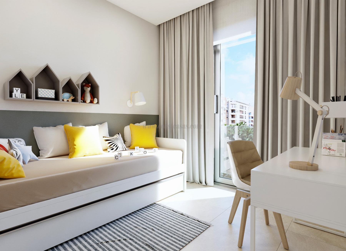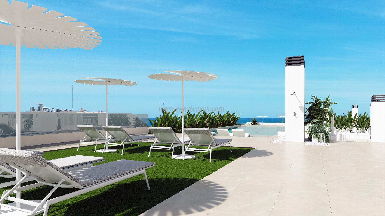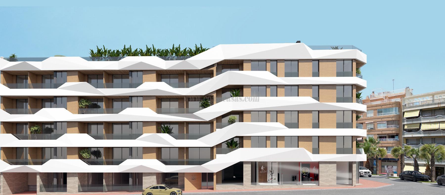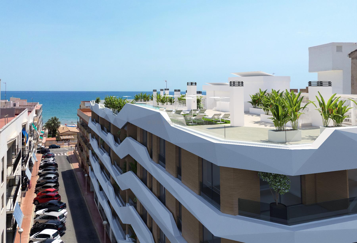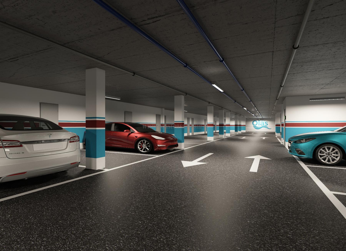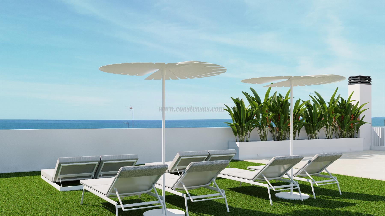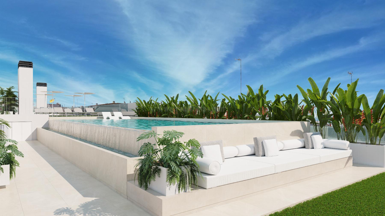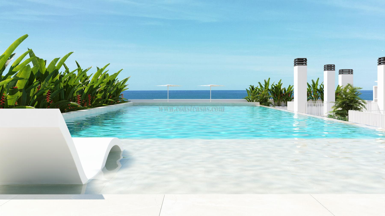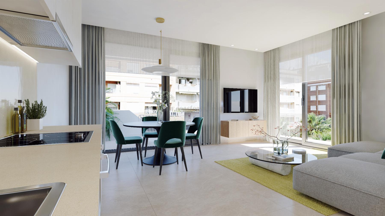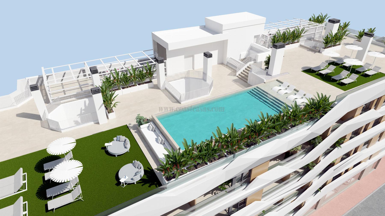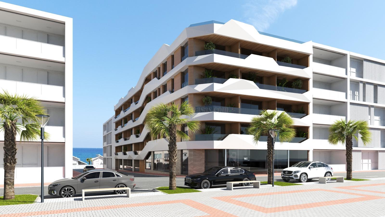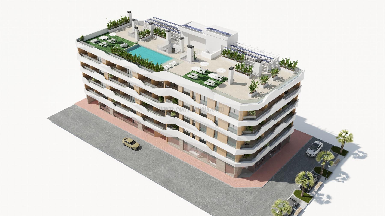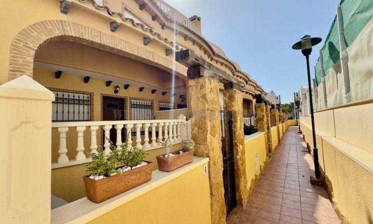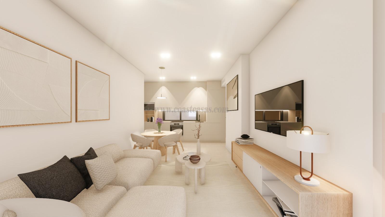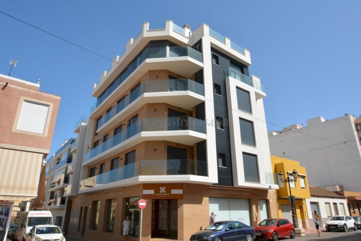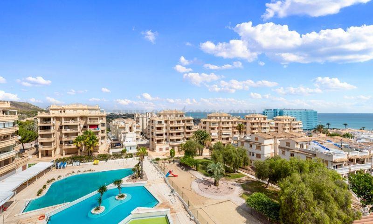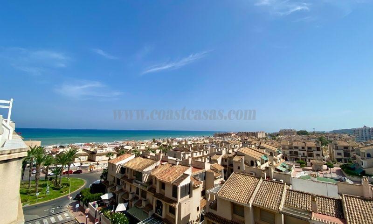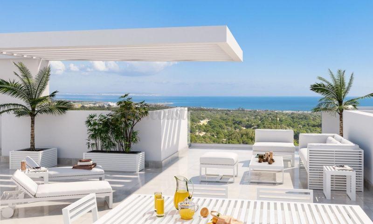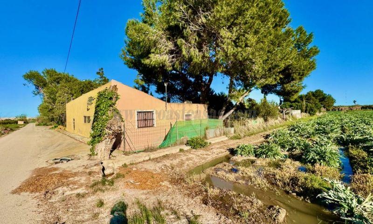Venta de apartamento en Guardamar del Segura, Guardamar Del Segura



































Descripción
Apartamento en Guardamar Del Segura, con 81 m² construidos, 62 m² útiles, 2 dormitorios, 2 baños, 1 garaje/s, nuevo, exterior, planta 3, 1 terraza(s), 7 m² de terraza, cocina amueblada, trastero, amueblado, orientación norte, 2024, piscina comunitaria
Cimentación
La cimentación y estructura se han realizado en base al estudio geotécnico y al C.T.E.
La cimentación será mediante losa de cimentación armada y l estructura mediante forjado reticular de hormigón armado.
Fachada
El cerramiento exterior que comprende la fachada está compuesto por una fábrica de ladrillo cerámico acústico de 12 cm, aislamiento térmico, cámara de aire y cámaras de fachada interior con tabiquería de placa de yeso o similar. Como vierteaguas de ventanas se colocará piedra Caliza Capri o similar con goterón.
Tabiquería
Las divisiones entre viviendas se realizarán con ladrillo acústico y placa de yeso a ambas caras.
Las divisiones de la propia vivienda se realizarán con tabiques autoportantes de placa de yeso.
Revestimientos
El revestimiento interior se realizará mediante falso techo de placa de yeso liso colocado sobre estructura oculta de acero galvanizado. Se instalarán cortineros en la zona de ventanas.
En las zonas húmedas (baños y cocina) se instalará falso techo placa de yeso resistente al agua colocado sobre una estructura oculta de acero galvanizado.
Carpintería exterior
La carpintería de aluminio será de la marca Alumed, Exlabesa o similar con doble acristalamiento y sistema climalit o similar asegurando el aislamiento térmico y acústico.
- Ventanas correderas y oscilobatientes. - Persianas motorizadas en dormitorios.
La puerta de entrada a la vivienda será blindada.
Carpintería interior
La carpintería interior serán puertas de paso de 2,12 de altura, bisagra oculta, lacadas en blanco, tirador y bisagras en negro mate.
Los armarios están formados por:
-Puertas correderas.
-Interiores armarios en textil, madera o similar, cajonera con frenos y balda con barra.
Las barandillas:
-Barandillas de vidrio laminado de seguridad en terrazas de viviendas.
-Barandillas de la cubierta con metal galvanizado y lacado en caliente.
-Antepechos/barandilla.
Los baños estarán compuestos por:
-Muebles de baño, frentes de melamina en colores arena, camel, gris o similar.
La cocina está compuesta por:
-Amueblamiento de cocina color blanco con iluminación línea de LED en mueble alto.
-Electrodomésticos: Horno, lavavajillas, frigorífico-congelador marca Bosch o similar.
-Equipamiento de cocina formado por campana empotrada en mueble, placa de inducción, Bosch o similar y cubertero.
Electricidad
Instalación eléctrica comprendida de:
-Cuadro de protección electrificación elevada para instalación eléctrica.
-Puntos de luz, pulsadores, bases de enchufe con mecanismos de la marca Schneider o similar. Toma de TV, red en cada dormitorio y en salón-cocina.Color gris oscuro o similar.
-Registros en techo para instalación eléctrica. Registros de máquina AACC en techo, de 1x1.10 aprox.Instalación de telecomunicaciones.
Pintura
Pintura plástica lisa mate lavable de primera calidad tipo RAL 9010 o similar.
Alicatados
Aplacado de baños cerámico formato 60x120 tonos arena, camel o similar.
Pavimento
Pavimento interior vivienda cerámico de gran formato 60x120 cm o similar.
Rodapiés cerámicos interiores de 9 cm.
Pavimento exterior vivienda en balcones antideslizante.
Pavimento exterior cubierta:
- Espesorado pavimento a nivel. Césped artificial.
Climatización
Instalación de aire acondicionado por conductos con bomba de calor de la marca Mitsubishi o similar.
Domótica
Instalación de sistema domótico con control de persianas, iluminación, climatización y vídeo-portero.
Piscina
Piscina acabado cerámico.
Ducha de acero inoxidable con rociador. Piscina en cubierta.
Características
Inmueble
- 81 M2 Construidos
- 62 M2 Útiles
- 2 Dormitorios
- 2 Baños
- Nuevo
- Exterior
- Planta 3
- 1 Terraza(s)
- 7 M2 De terraza
- Cocina amueblada
- Amueblado
- Orientación norte
- 2024
Edificio
Extras
- 1 Garajes
- Garaje incluido
- Trastero
- Piscina comunitaria
Certificado energético
