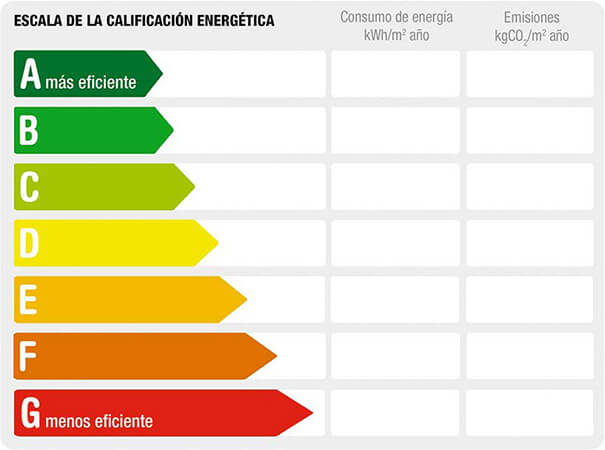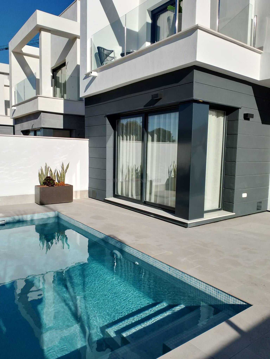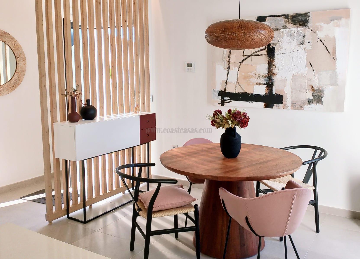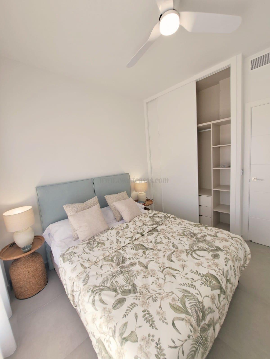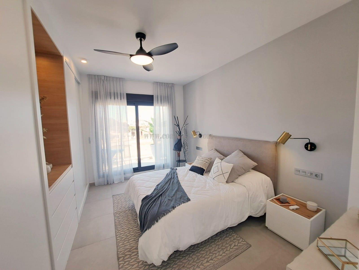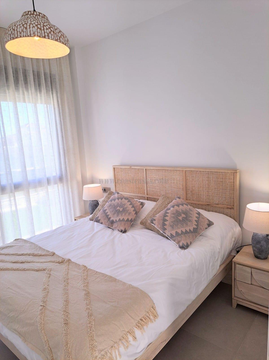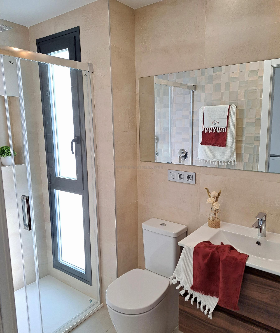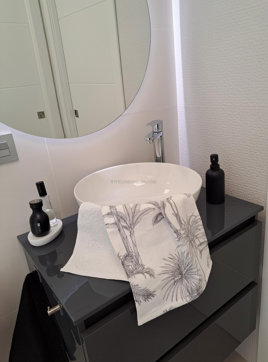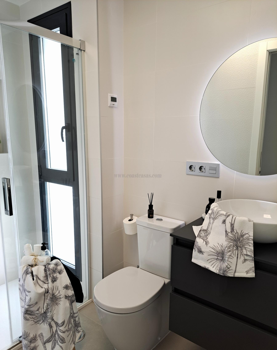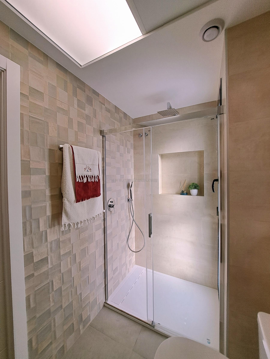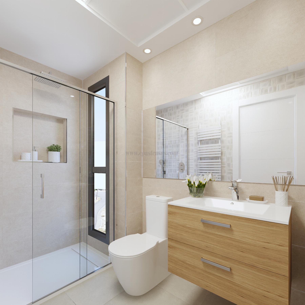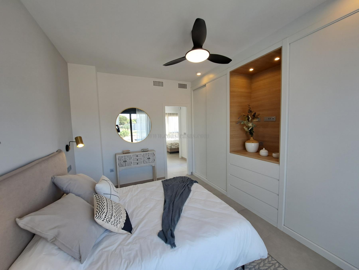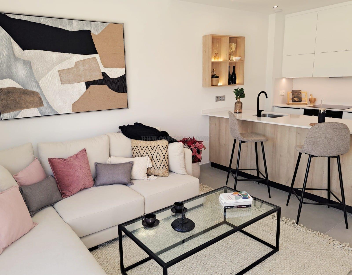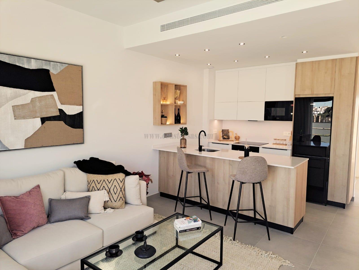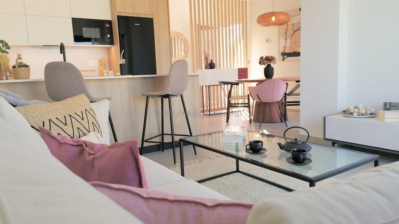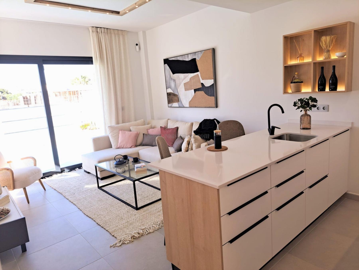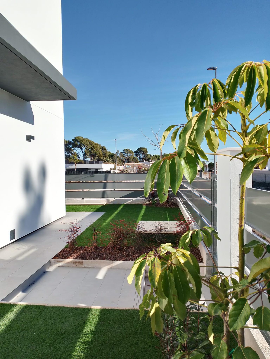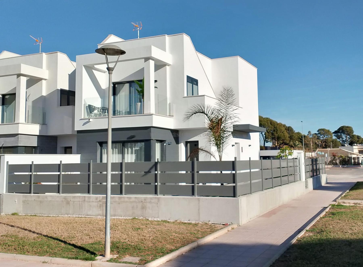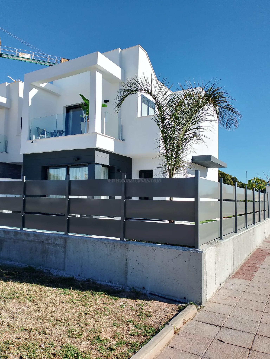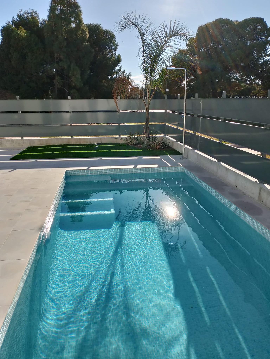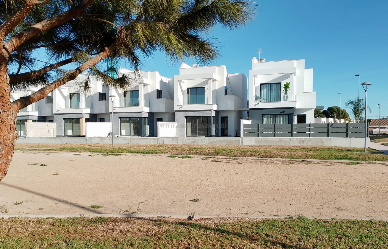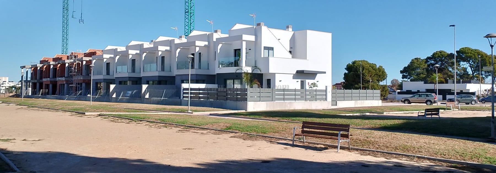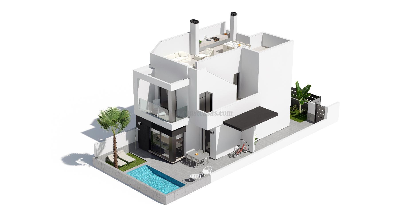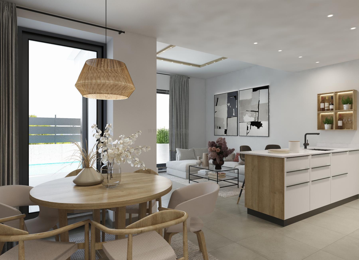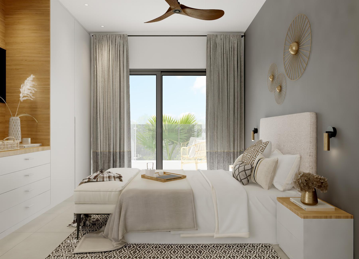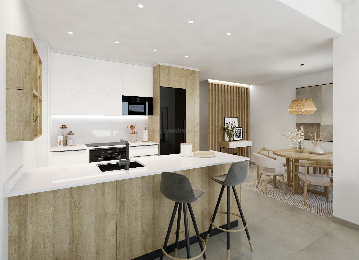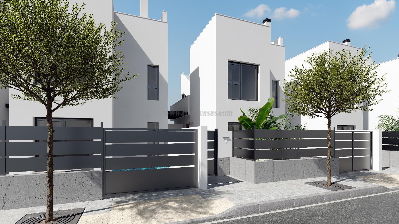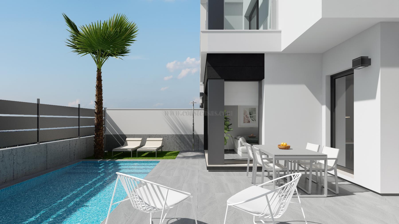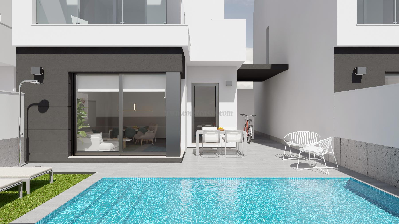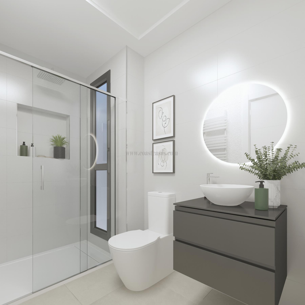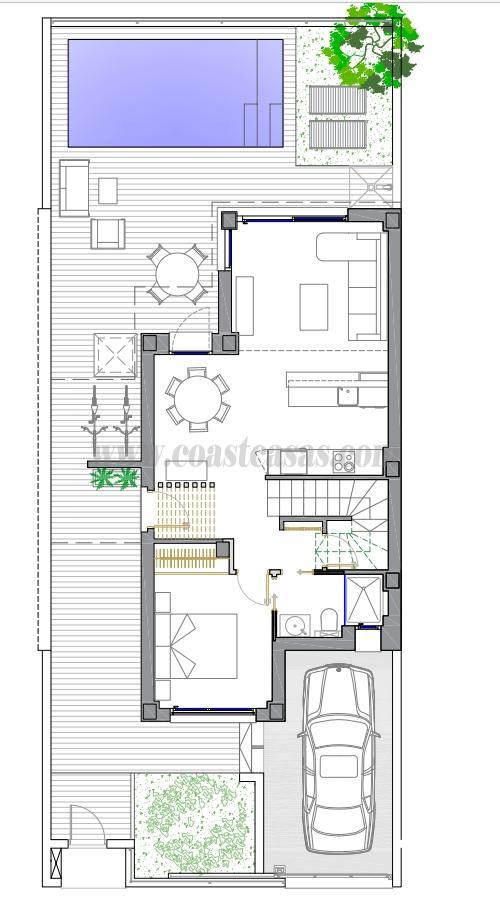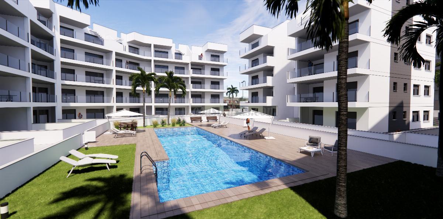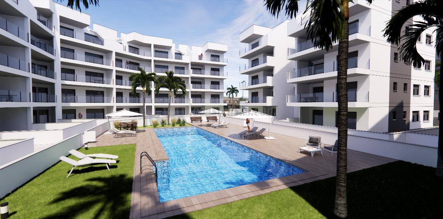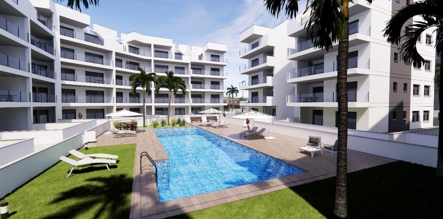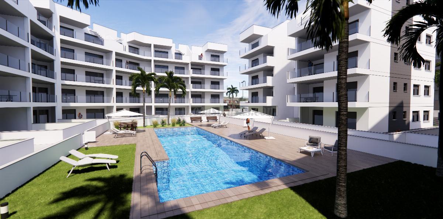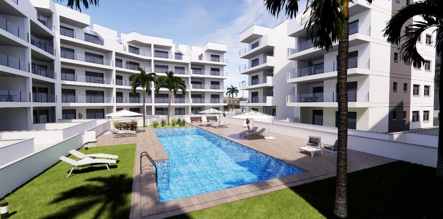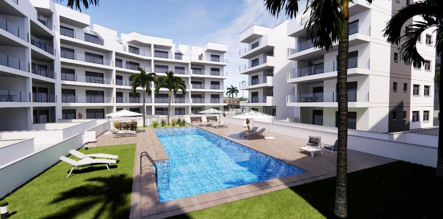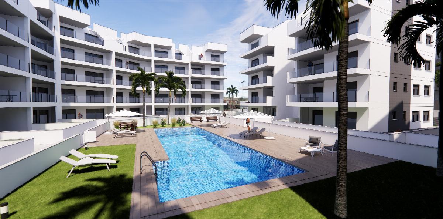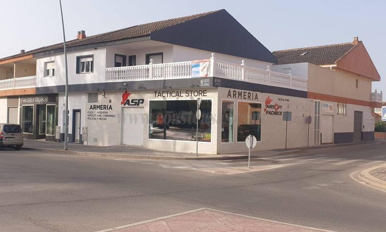Venta de chalet en San Javier, Santiago de la Ribera






























Descripción
Chalet en Santiago de la Ribera, con 109 m² construidos, 165 m² metros de parcela, 3 dormitorios, 2 baños, nuevo, exterior, 1 terraza(s), 6 m² de terraza, cocina equipada, trastero, amueblado, 2025, zonas verdes, piscina privada, seguridad
VIVIENDA.
Desde 373 000
Carpintería exterior de aluminio termolacado en gris antracita, gama alta.
Persianas motorizadas de aluminio termolacado en gris antracita, con tambuchos monobloc en dormitorios.
Ventanas con doble acristalamiento y vidrio laminado en parte inferior o en su totalidad en grandes ventanales.
Puerta de acceso a la vivienda acorazada.
Puertas interiores macizas lacadas en blanco.
Armarios empotrados en dormitorios con cajonera.
Solado con pavimento porcelánico.
Peldañeado escalera revestido con compacto de cuarzo.
Pintura lisa plastificada.
Preinstalación de aire acondicionado frío-calor, mediante conductos.
Producción de agua caliente sanitaria sistema de energía renovable.
Tomas de televisión en salón y dormitorios.
Tomas de telecomunicaciones en salón y dormitorios.
Distribución según planos.
BAÑO Y ASEO.
Sanitarios de cerámica blanca.
Grifería monomando.
Revestimientos de paredes y suelos, con cerámica calidad alta.
Mueble de lavabo suspendido y espejo.
Suelo radiante eléctrico.
Mamparas de ducha en cristal transparente y perfil cromo.
Extracción forzada según CTE.
COCINA.
Muebles de diseño, en acabado blanco mate y madera.
Bancada y frente de granito o de compacto de cuarzo.
Electrodomésticos incluidos: placa vitrocerámica, horno, microondas, grupo filtrante, frigorífico acabado cristal, lavavajillas integrado y lavadora.
Extracción forzada según CTE.
VARIOS.
Fachada exterior con revestimiento monocapa, revestido con pintura para exteriores.
Solado de terrazas exteriores con pavimento porcelanico antideslizante.
Video-Portero electrónico, con monitor en planta baja.
Piscina con sistema de depuración por filtro de arena.
Puerta corredera automatizada en aparcamiento.
Luminarias interiores empotrada en falso techo: pasillos, baños y cocina.
Luminarias exteriores en fachada y solárium.
Las calidades, diseños y planos, así como las superficies aquí reflejadas, tienen carácter orientativo y no contractual o vinculante. La promotora se reserva el derecho a modificarlos por necesidades de la construcción o indicación de la dirección facultativa.
Características
Inmueble
- 109 m2 construidos
- 165 m2 metros de parcela
- 3 dormitorios
- 2 baños
- Nuevo
- Exterior
- 1 terraza(s)
- 6 m2 de terraza
- Cocina equipada
- Amueblado
- 2025
Edificio
- Zonas verdes
- Seguridad
Extras
- Trastero
- Piscina privada
Certificado energético
